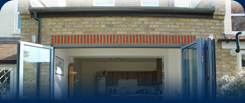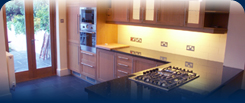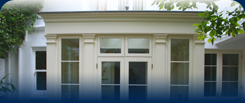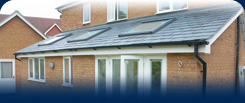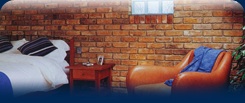
Projects Gallery
Click on an project image to see full details
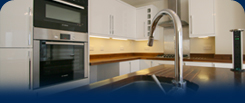
Conversion of a period property into luxury apartments HP10
Chapel House conversion into two unique apartments in a village location.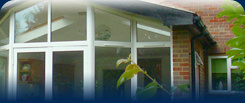
Single storey extension and loft conversion HP9
A development that transformed un-used areas of the home.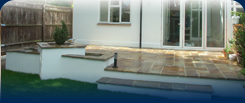
Single storey extension including Glass roof and folding doors. W5
This project domonstrates how good prepartion is vital to smooth oporation
House modernisation Beaconsfield HP9
Full refurbishment internal, alteration and conversion of a country house.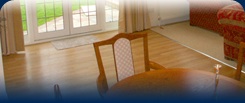
Single extension and internal remodellng to kitchen HP13
Single storey extension, that has transformed the living experience of this property.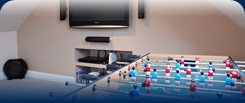
Loft Conversion and part renovation Flackwell Heath HP10
This project clearly demonstrates the high quality living space that a loft can cost effectively provide.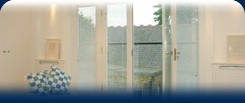
Loft Conversion Chiswick W4
Bright idea's like the glass juliete balcony has provided a clean contemporary feel to this conversion.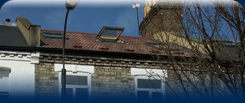
Loft Conversion Hammersmith W6
One bedroom plus en-suite bathroom created in a loft with restricted head room.Single storey extension and loft conversion HP9
Project type
Extension of the kitchen area, including feature windows, to create a loft conversion which included an en-suite bathroom and study area, plus internal remodeling and new boiler, and Megaflow.
Space created:
The extension has doubled the size of the kitchen and allowed space for a table/family area. the loft conversion has provided one large double bedroom and one small double bedroom which is used as a study area. There is also the addition of an en-suite shower room for the larger bedroom.
Background to project
The project was commenced by excavating the extension foundation, once the over-site was complete we had a scaffolding erected over the extension, this was so that both sections of the project could be worked on at the same time. This approach meant that the project ran on schedule and to plan. There were some anomalies in the design of the roof and new internal staircase to the loft, however NSP worked with the architect and structural engineer to solve the design problems, and avoid the client having additional charges, as the previous design would not have worked.
Conclusion
The client was delighted with the end result, in fact the project was short listed for the FMB Master Builder of the Year awards. The client has recently commissioned another project with us to undertake the creation of a patio.
