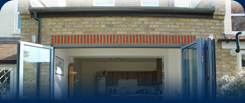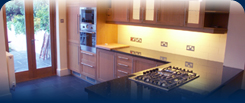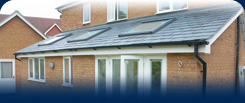
Projects Gallery
Click on an project image to see full details

Conversion of a period property into luxury apartments HP10
Chapel House conversion into two unique apartments in a village location.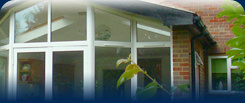
Single storey extension and loft conversion HP9
A development that transformed un-used areas of the home.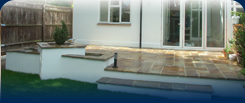
Single storey extension including Glass roof and folding doors. W5
This project domonstrates how good prepartion is vital to smooth oporation
House modernisation Beaconsfield HP9
Full refurbishment internal, alteration and conversion of a country house.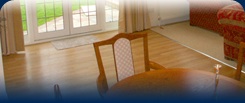
Single extension and internal remodellng to kitchen HP13
Single storey extension, that has transformed the living experience of this property.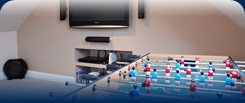
Loft Conversion and part renovation Flackwell Heath HP10
This project clearly demonstrates the high quality living space that a loft can cost effectively provide.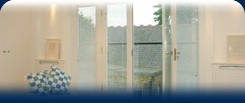
Loft Conversion Chiswick W4
Bright idea's like the glass juliete balcony has provided a clean contemporary feel to this conversion.
Loft Conversion Hammersmith W6
One bedroom plus en-suite bathroom created in a loft with restricted head room.Complete internal renovation, and extension in W13
Project type
Complete internal renovation, and kitchen extension
Space created:
Larger kitchen utility room, and a more spacious living area
Background to project
This old family home had seen better days, and even though was still a lovely period Victorian semi detached home, it required modernization, and it still retained many of the room divisions that today are not so acceptable. This meant removing approximately 60% of the original internal walls and repositioning them to make the property flow. It was interesting because we sometimes were only gaining 100mm in places, but the effect felt 3 fold. We also removed several chimney breasts, which again was amazing, the effect their removal created was especially good where space was scarce.
The property was fitted with a heating system and totally rewired, a new kitchen and bathroom was sourced through our trade suppliers. Real oak flooring was fitted, and new handrails on the staircase which were mirrored in the flooring in the front room lobby and dining area. The back addition was opened up to the kitchen to make a kitchen/dining room by removing a section of the rear wall, with quite extensive picture frame steel, and the step down to the back addition was filled in to create a continuous floor level that continued through newly installed hard wood French doors to the hard paved terrace.
Conclusion
Undertaking any project to old building requires experience and care. Clients contemplating work of this nature should allow a reasonable contingency for addition work required if and when problem are uncovered, In regard to this development we undertake addition work to the floor by replacing timber plates and rebuilding some sleeper wall that support the floors. However I hop that you can agree the results are well worth the investment.
I would recommend NSP to other clients because:
To follow..
