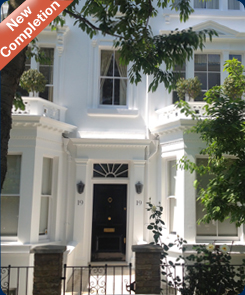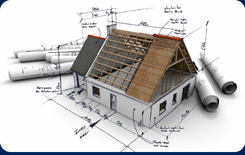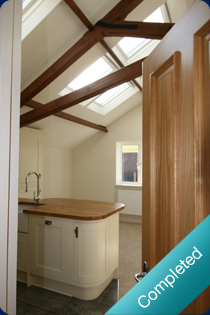
Welcome
NSP is a family owned and run company, that provides high quality building services to residential and commercial clients as well as property development partners. Our team have extensive skill and experience within construction, offering over 20 years of expertise in this sector. Our objective and ethos behind NSP is to offer clients with small to medium sized projects a level of service and quality of work that would be more associated with much larger undertakings. Take a look at examples of our past work on our site, and then contact us via a call or by our new business form. We will be delighted to visit you to discuss your project further. We look forward to hearing from you soon.


External repairs and decoration to another premium property in W8
The project entails repairing poor work undertaken by previous decorators, structural repairs to the stucco and brickwork via Heli fixing, roof repair and lead capping of balastrade. The client was delighted with the end result.
"Thank you for a job well done! I have arranged for a BACS transfer of the final amount which should arrive in your account this evening.
I understand that you have been approached by some of my neighbours....I have recommended your work to them when asked. I hope this drums up some more business for you. It was a pleasure having such considerate and pleasant builders on site!"
Best wishes Mrs B.B
![]()
Why Move? Realise the potential in your current property.
Whether you need more space or you just want to invigorate your current living environment, having an extension can give you the best of both worlds.
.jpg)
New service for our clients
NSP can now supply and fit RubberBond Flat roofing system.
Contact us for an information pack.
Two Luxury apartments, completed successfully.
Discover the background behind the conversion of this characterful old Baptist Chapel.
Loft Conversion Wimbledon SW19
Project type
Loft conversion including hip to gable roof extension and dormer window. FMB Master Builder
Space created:
A master bedroom and feature en-suite bathroom.
Background to project
-
One bedroom plus en-suite bathroom including bath and shower
-
A Loft with dormer window including balcony
-
Gable up finished in decorative face brick work
-
Luxcrete glass block wall to bathroom and matching window openings in gable
-
Brushed steel spotlights and fittings
-
Real wood laminate floor
-
Three Velux windows
-
removal of chimney stack and skylight
Conclusion
This project has clearly indicated that NSP working very closely with their clients can produce exceptional results. It is apparent that our method of working gives our clients space to express themselves, getting the maximum return in regard to their living environment and also a financial reward for their investment.
Testimonials
"Neil Chamberlain (site director) and his team produced a unique loft
conversion for us. As a more hands on customer, Neil was happy to work with
me closely to produce an end result that I still enjoy every day, and was
good enough to be featured in a 6 page article in Kitchens and Bathrooms
magazine.
Well done team."
- Max






