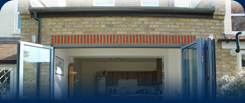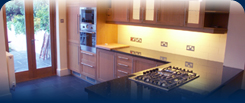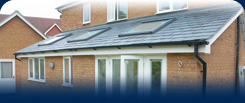
Projects Gallery
Click on an project image to see full details

Conversion of a period property into luxury apartments HP10
Chapel House conversion into two unique apartments in a village location.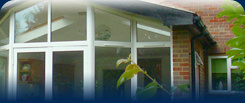
Single storey extension and loft conversion HP9
A development that transformed un-used areas of the home.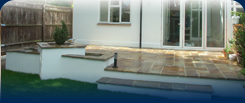
Single storey extension including Glass roof and folding doors. W5
This project domonstrates how good prepartion is vital to smooth oporation
House modernisation Beaconsfield HP9
Full refurbishment internal, alteration and conversion of a country house.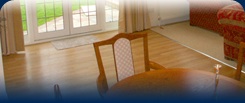
Single extension and internal remodellng to kitchen HP13
Single storey extension, that has transformed the living experience of this property.
Loft Conversion and part renovation Flackwell Heath HP10
This project clearly demonstrates the high quality living space that a loft can cost effectively provide.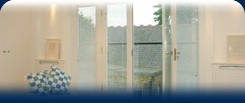
Loft Conversion Chiswick W4
Bright idea's like the glass juliete balcony has provided a clean contemporary feel to this conversion.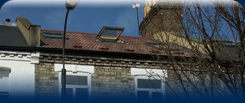
Loft Conversion Hammersmith W6
One bedroom plus en-suite bathroom created in a loft with restricted head room.Loft Conversion Hammersmith W6
Project type
Loft conversion including mansard roof extension.
Space created:
A master bedroom and additional WC and shower room.
Background to project
One bedroom plus en-suite bathroom including bath and shower • A loft with mansard construction • Lower all first floor bedroom ceilings • Replaster existing bedrooms • Build fitted wardrobes • Real wood laminate floor • Three Velux windows • French doors
This terrace property had a reasonable sized loft area. However as with many properties the head height was restricted because the property had an additional living area to the basement, and as there was sufficient ceiling height in the first floor bedrooms, we were able to lower the first floor ceilings giving the loft the required space.
Conclusion
Unfortunately this client discovered that their loft with sizeable floor space was not immediately suitable for a loft conversion. This position was rectified by taking space from elsewhere in the property. However the lowering of a ceiling can add additional cost to the project and cause disruption, especially if your property only has 2 floors. However NSP are very experienced in building lofts with minimum head height, please view the project successfully completed in Ealing W13. where we created a loft conversion successfully without lowering the first floor ceilings.
Testimonials
"Neil was a great builder to work with. He takes on board your ideas, suggestions and lifestyle, and integrates these factors into the design. I was very nervous at the start as we were having major work done, but the team were very considerate. Even mid- way through when I decided we wanted to make changes, the team was patient and were happy to down tools and explain anything we needed to know.
If you are after a good efficient and reliable team to complete something that meets your needs, I would thoroughly recommend Neil Stevens."
Mr & Mrs English
Shepherds Bush
London
