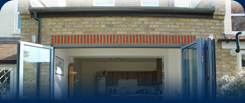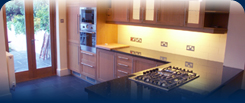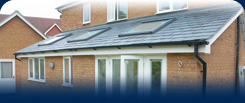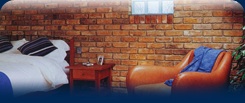
Projects Gallery
Click on an project image to see full details

Conversion of a period property into luxury apartments HP10
Chapel House conversion into two unique apartments in a village location.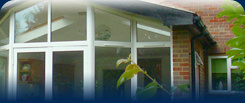
Single storey extension and loft conversion HP9
A development that transformed un-used areas of the home.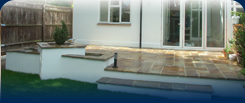
Single storey extension including Glass roof and folding doors. W5
This project domonstrates how good prepartion is vital to smooth oporation
House modernisation Beaconsfield HP9
Full refurbishment internal, alteration and conversion of a country house.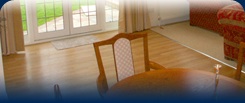
Single extension and internal remodellng to kitchen HP13
Single storey extension, that has transformed the living experience of this property.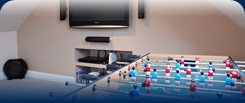
Loft Conversion and part renovation Flackwell Heath HP10
This project clearly demonstrates the high quality living space that a loft can cost effectively provide.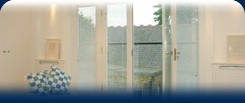
Loft Conversion Chiswick W4
Bright idea's like the glass juliete balcony has provided a clean contemporary feel to this conversion.
Loft Conversion Hammersmith W6
One bedroom plus en-suite bathroom created in a loft with restricted head room.Loft Conversion and part renovation Flackwell Heath HP10
Project type
Loft conversion, internal re-modelling and extension.
Space created:
loft conversion to provide, study games, cinema room, utility room, ensuite bathroom and extension to garage
Background to project
Like this clients aspirations to make their already nice home perfect, i am sure that you would all agree that this is something we would all like to achieve. These clients undertook this project not because they needed extra space, nor to increase the equity of the house, but just through the desire to optimise their living environment. Which is a refreshing approach.
NSP worked closely with the client to realise their dream. The loft conversion was designed to take a quiet study area , a cinema surround AV facility and games room, which I am sure is every mans dream! The first floor had an en-suite bathroom added to a much improved space for a master bedroom, including fitted wardrobes. On the ground floor, part of the garage was converted to a utility room, and finally the garage was extended so that it could still hold a normal sized car.
Conclusion
NSP and the clients are delighted with the end result, we have been able to produce a fantastic job that surpasses the clients expectations. On a budget that had no contingency. Please read what our client had to say about us.
I would recommend NSP to other clients because:
"We were very impressed with the work that Neil Stevens carried out for us. The quality of workmanship was superb and has been commented on by friends and visitors to our house, and the site was always left tidy at the end of the day whilst the work was ongoing. It has transformed our house into a fantastic family home."
- Mr McGovern (HP10)
