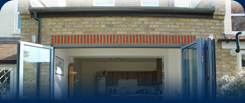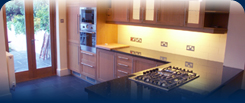
Projects Gallery
Click on an project image to see full details

Conversion of a period property into luxury apartments HP10
Chapel House conversion into two unique apartments in a village location.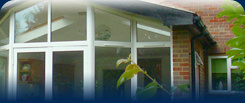
Single storey extension and loft conversion HP9
A development that transformed un-used areas of the home.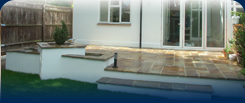
Single storey extension including Glass roof and folding doors. W5
This project domonstrates how good prepartion is vital to smooth oporation
House modernisation Beaconsfield HP9
Full refurbishment internal, alteration and conversion of a country house.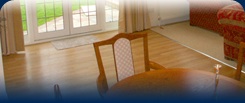
Single extension and internal remodellng to kitchen HP13
Single storey extension, that has transformed the living experience of this property.
Loft Conversion and part renovation Flackwell Heath HP10
This project clearly demonstrates the high quality living space that a loft can cost effectively provide.
Loft Conversion Chiswick W4
Bright idea's like the glass juliete balcony has provided a clean contemporary feel to this conversion.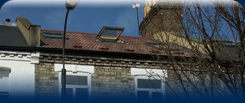
Loft Conversion Hammersmith W6
One bedroom plus en-suite bathroom created in a loft with restricted head room.Extension HIgh Wycombe HP10
Project type
Single storey extension, using standard construction methods
Space created:
Extension to the lounge and family area, as well as providing much needed area for the kitchen.
Background to project
This client had a new arrival, which meant that the extension that they had spoken about became more of a priority. We created an extension to the rear elevations total width, and provided much needed space to the kitchen and lounge family area. The extension also provided extra light to the existing rooms, due to the extended French doors and Velux windows.
Conclusion
The client was delighted with the finished result, as the narrow extension had transformed the look and feel of their family home, and helped to make the early years of their child more pleasurable.
Testimonial
"NeilStevens fulfilled our vision and met our brief, to create a light and airy additional living space.
The team are hard working and fully committed to ensuring excellence.The project was completed on time and to budget."
Mr Buttland
Project: extension in (High Wycombe).
